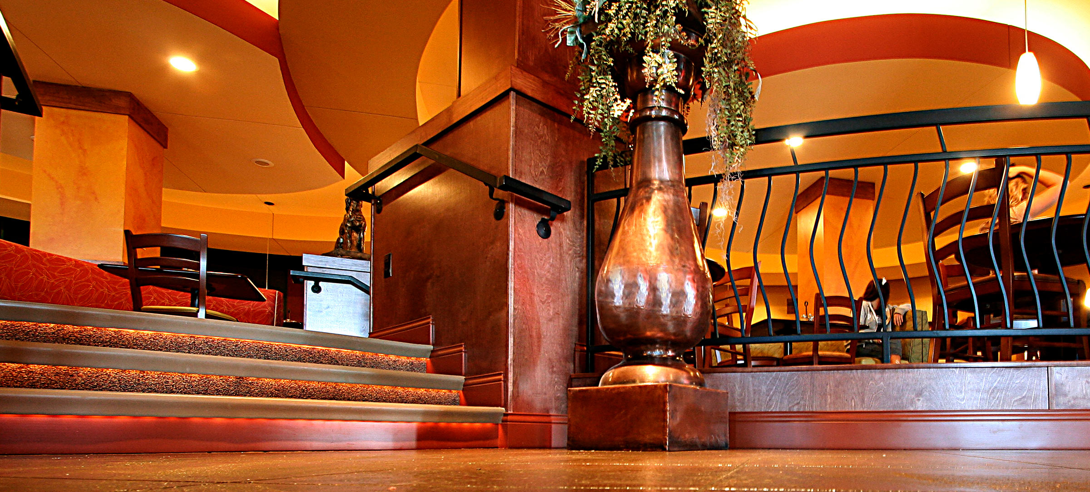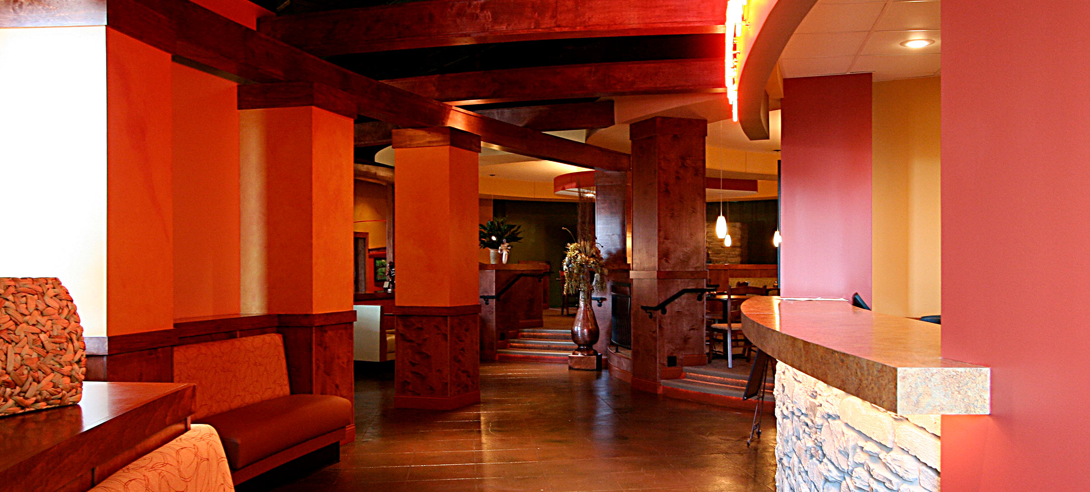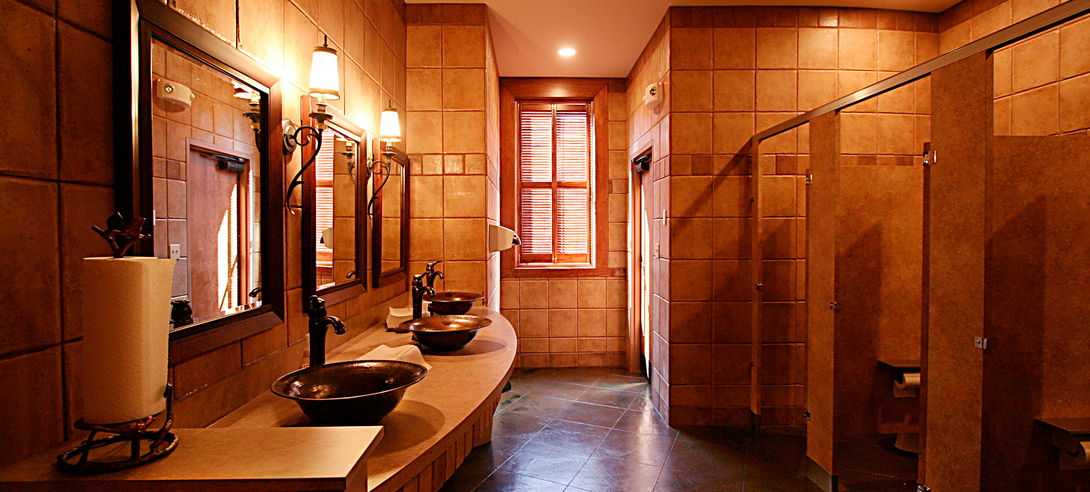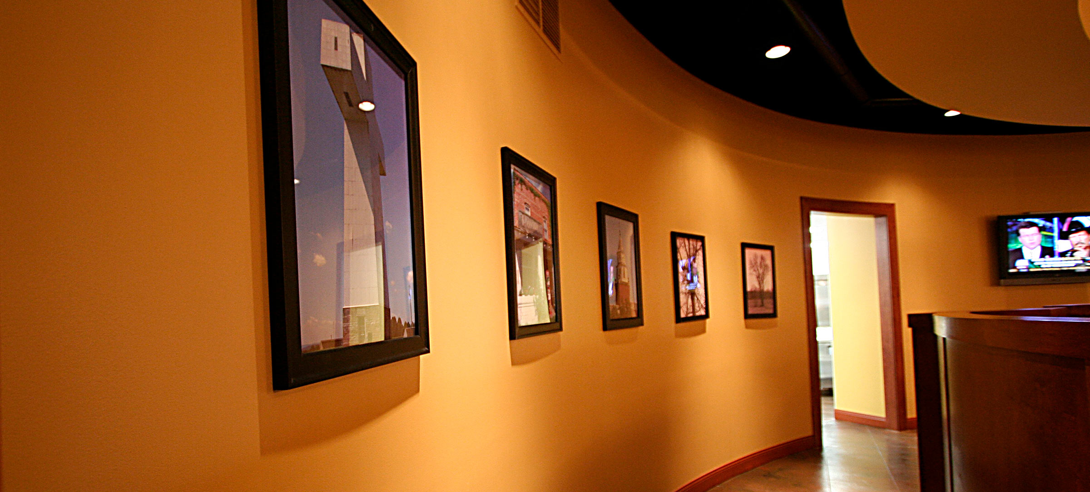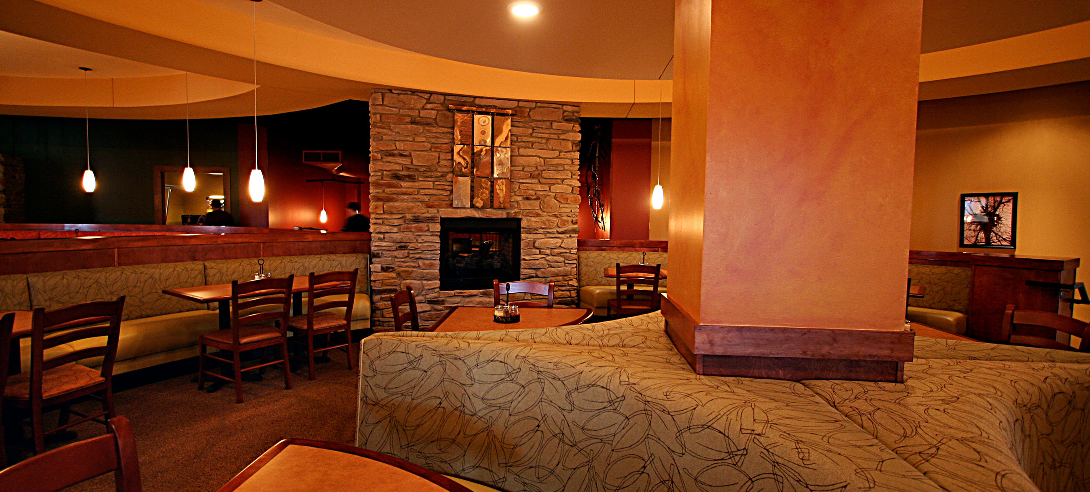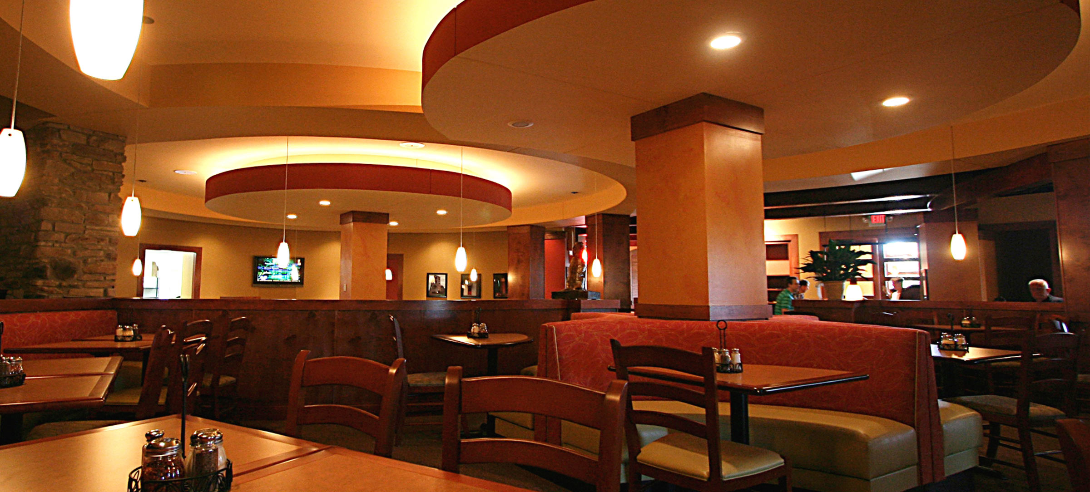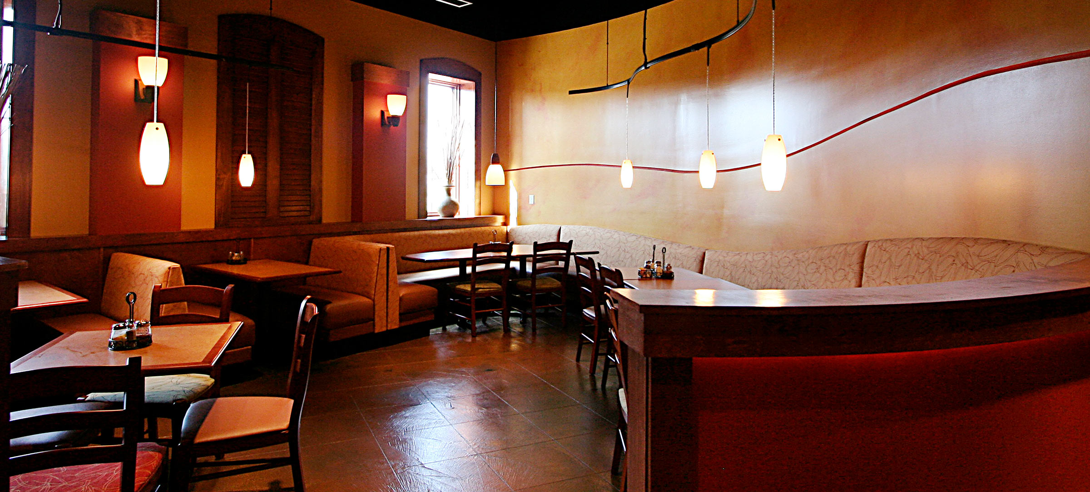The Nichols Family selected BHDG Architects to design the renovation of an existing commercial retail structure into a new restaurant facility. The scope of work included the complete renovation of the existing exterior façade including small entry addition as well as the complete gut and renovation of the building interior including new separated and elevated dining areas, party rooms, game room, waiting and hostess area, take-out and payment area, as well as commercial kitchen and food storage areas. The main goal of the project was to create a warm, inviting, and visually interesting exterior façade and interior spaces that incorporated unique dedicated seating areas, trellised entry, circular soffits, owner provided artwork, etc.




