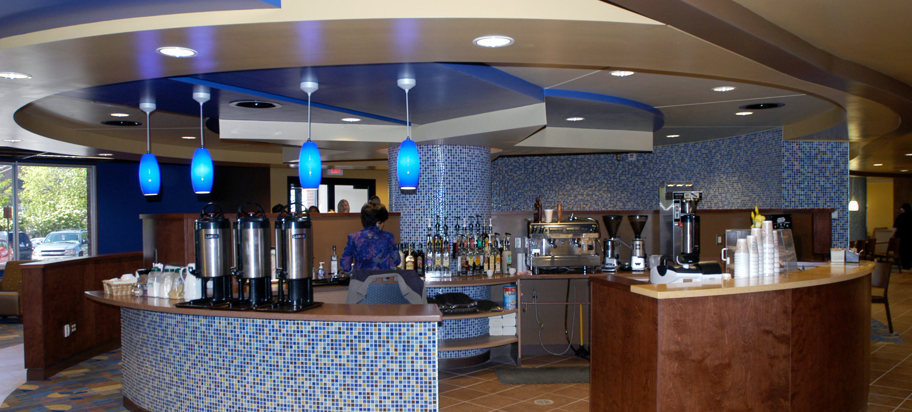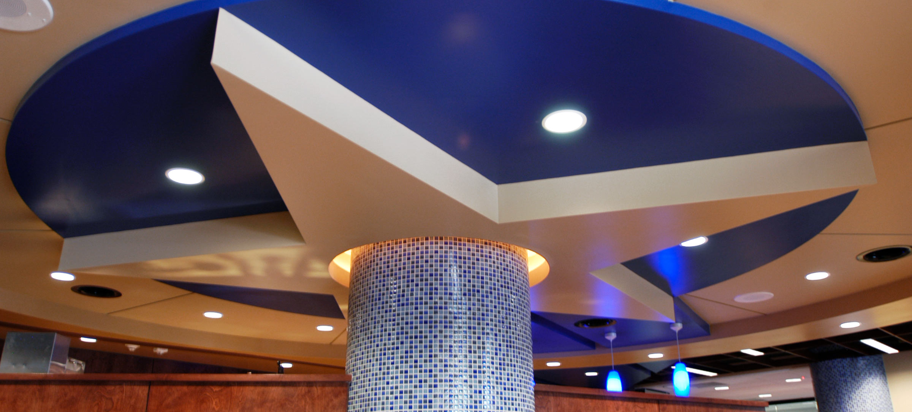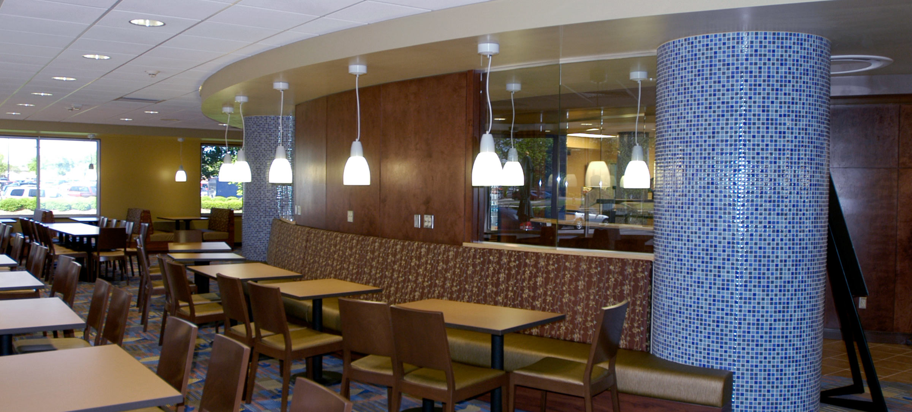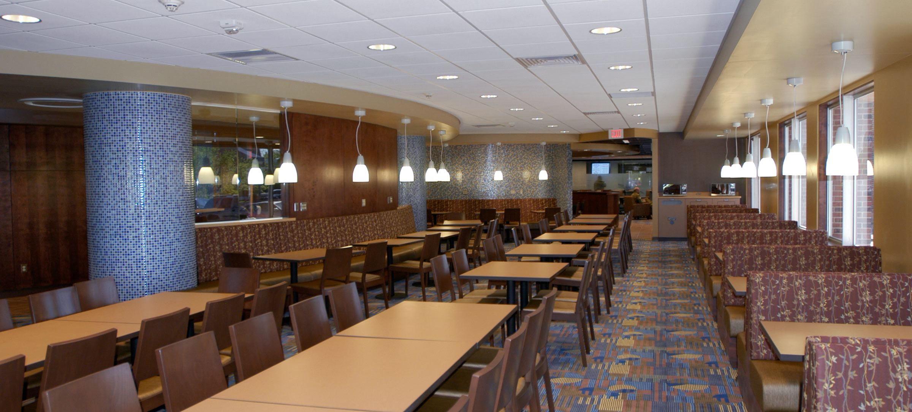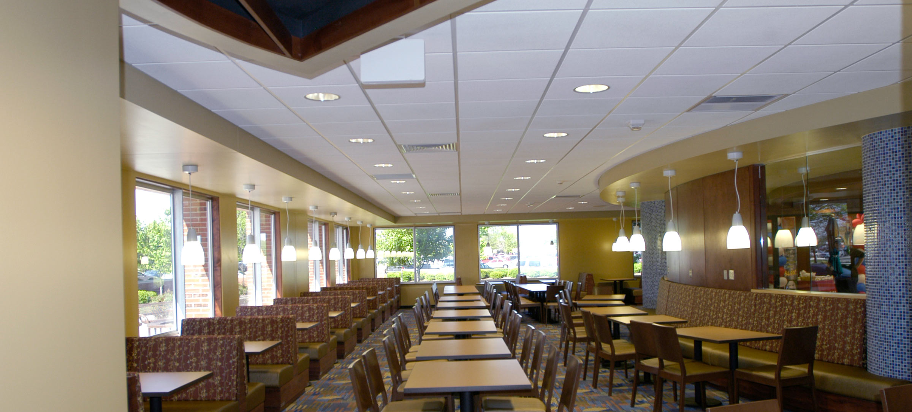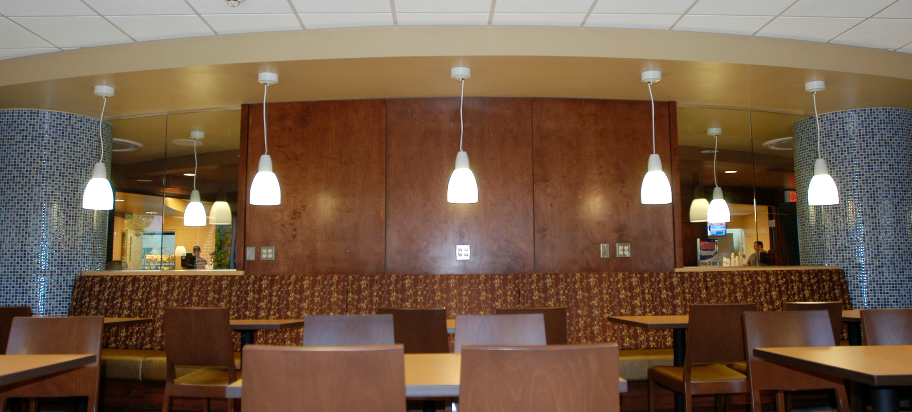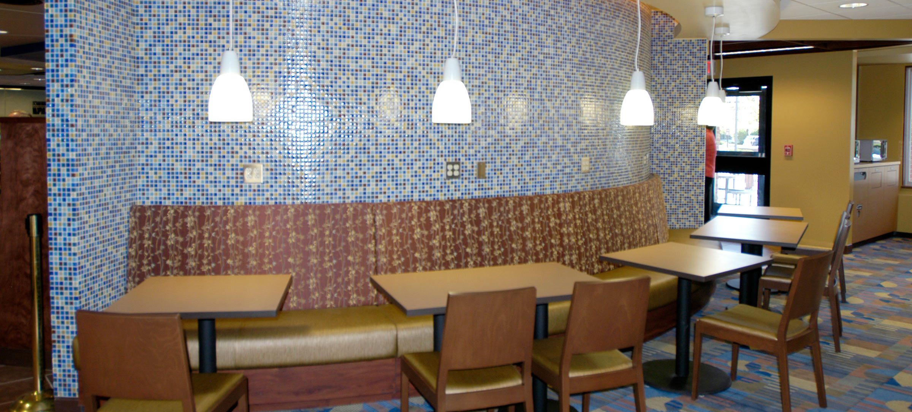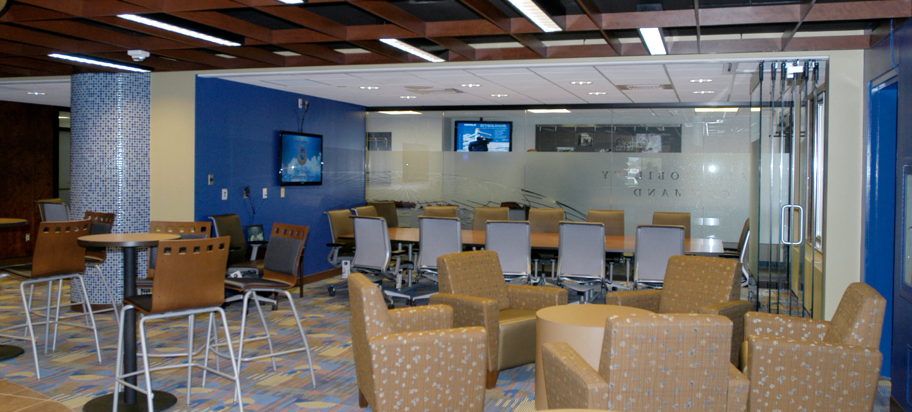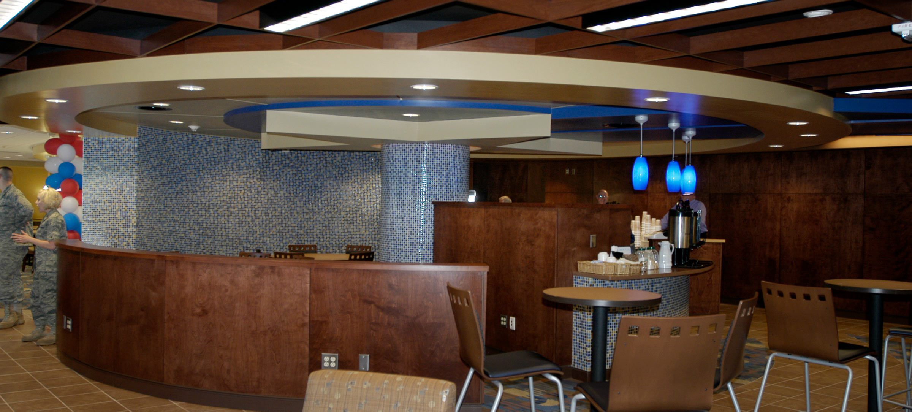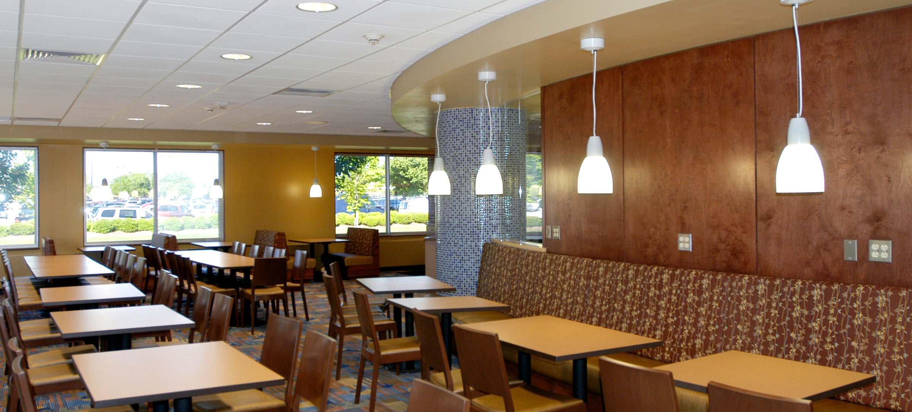The US Air Force thru the 375 Contracting Squadron selected BHDG Architects to design a complete gut and renovation of the existing main dining facility at the AMC Headquarters Building 1600, Scott Air Force Base. The purpose of the project was to create a contemporary, casual and inviting dining, meeting and lounge area. The AAFES kitchen / serving functions were effectively separated from the dining and lounge areas in order to provide a secure separation and visual barrier between kitchen / serving and dining functions. The remaining space was separated into a dining area and an informal coffee and Wi-Fi bar lounge with conference room meeting space. The formal conference rooms were equipped with plasma screens, data technology and constructed of sound resistant glazed movable panels to allow AMC flexibility in the space. Beyond the conference rooms the lounge area was further separated into smaller, informally divided areas for more intimate seating and meeting opportunities through the use of partial height partition walls, ceiling soffitry and differing finish materials.




