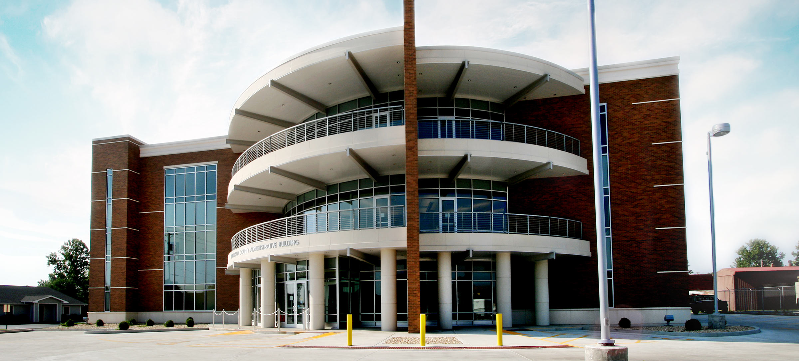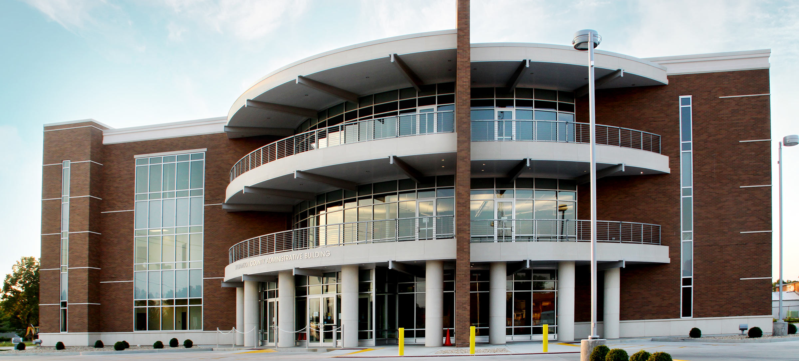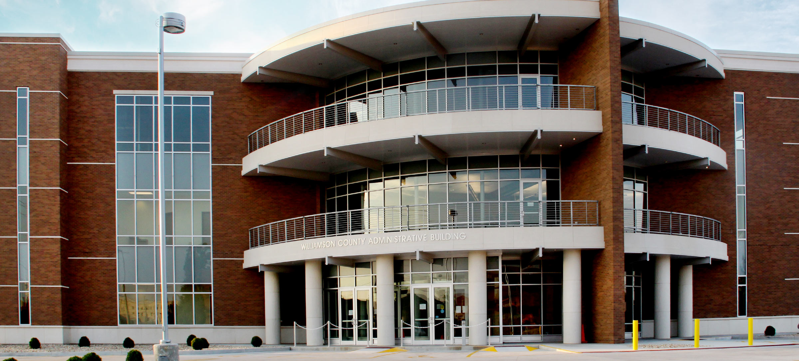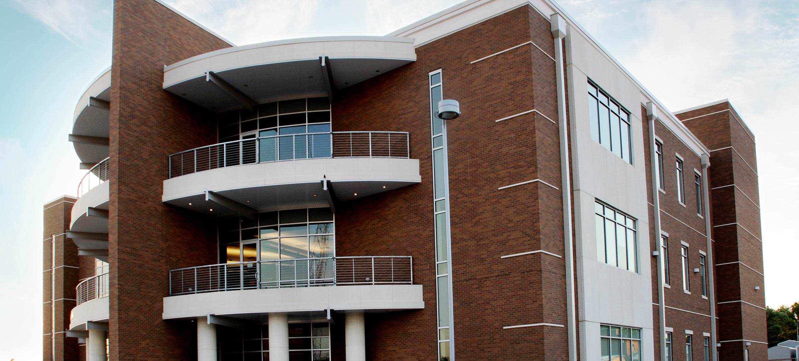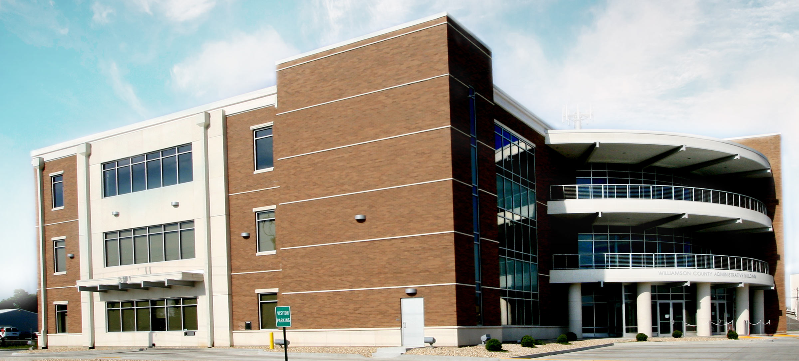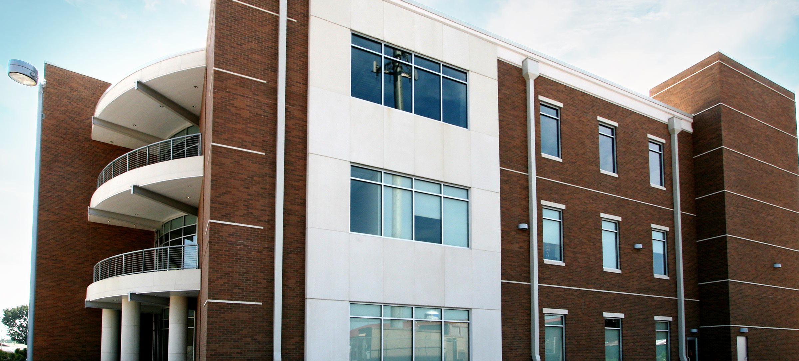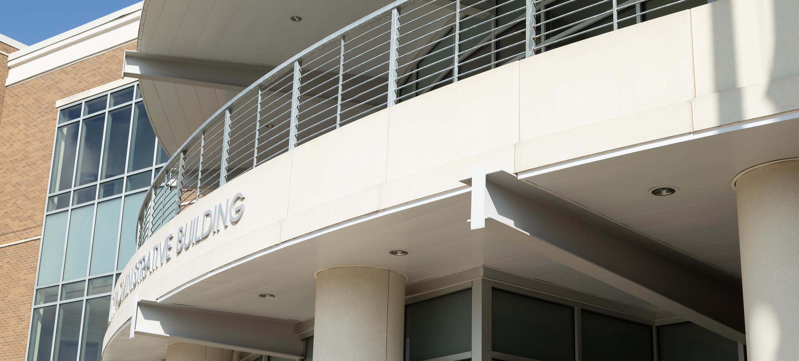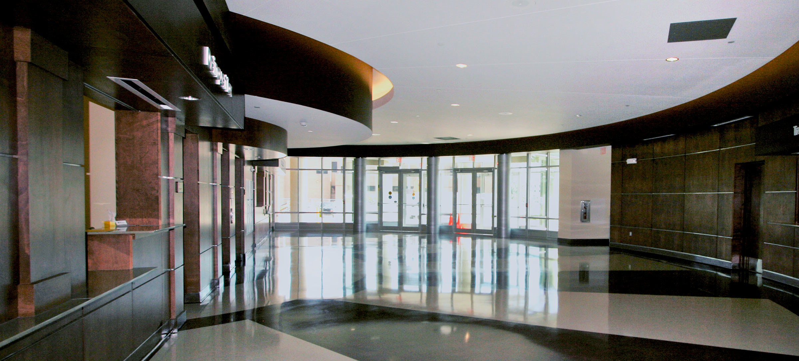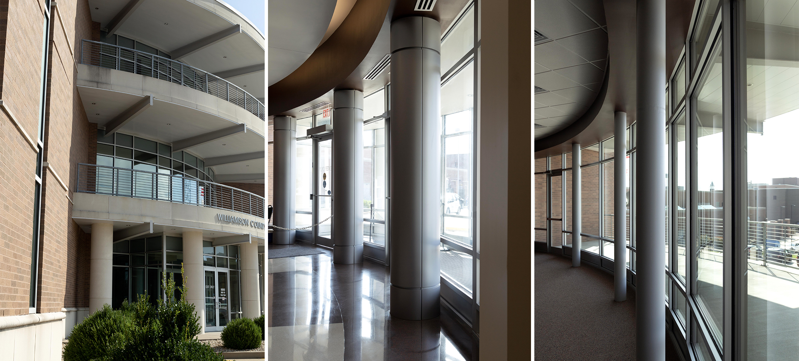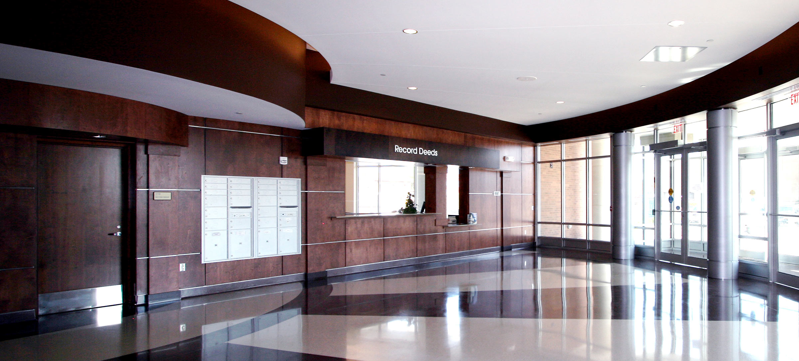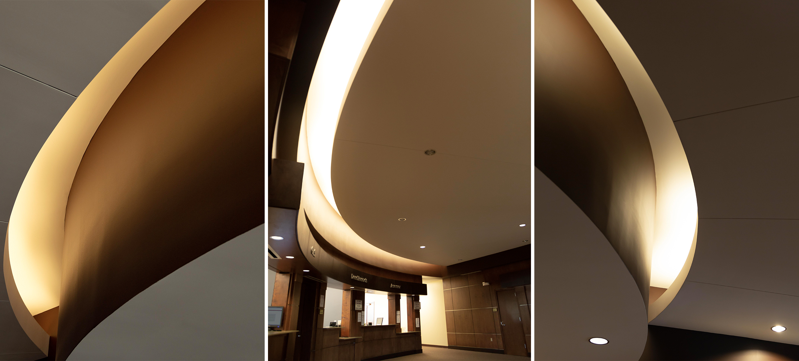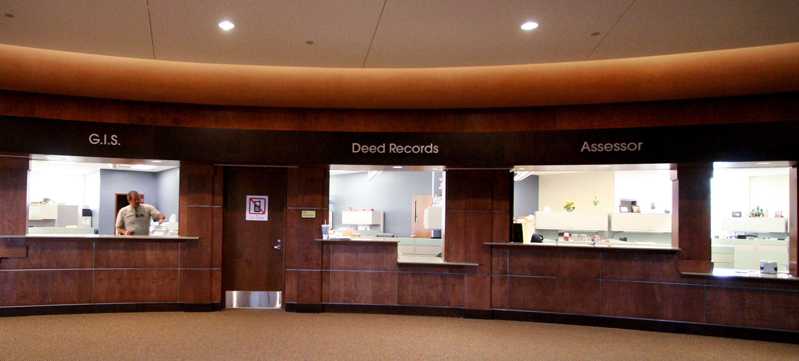The Williamson County Public Building Commission selected BHDG Architects to design the new 42,000 sf three story public office building which housed multiple local and county government functions including the County Clerk’s office, Treasurer’s Office, Supervisor of Assessments, County Commissioners, etc. In addition to administrative office space, the building housed a large County Board Meeting Room which was designed to double as a community public meeting space. The building was situated on a restricted site maximizing parking as well as pedestrian and vehicular flow opportunities between the campus buildings. A drive thru with bullet resistant glazing was also provided for the county treasurer’s office taking into account the increased vehicular site traffic at tax time. The building finishes were selected to be complimentary and integral to the existing campus architecture.




