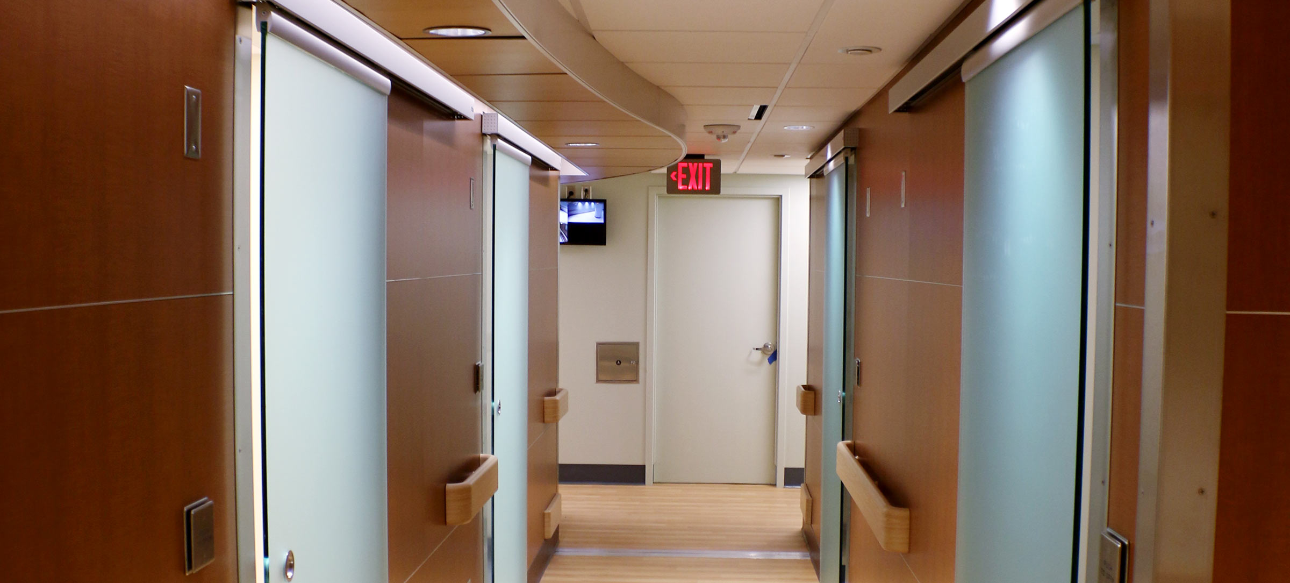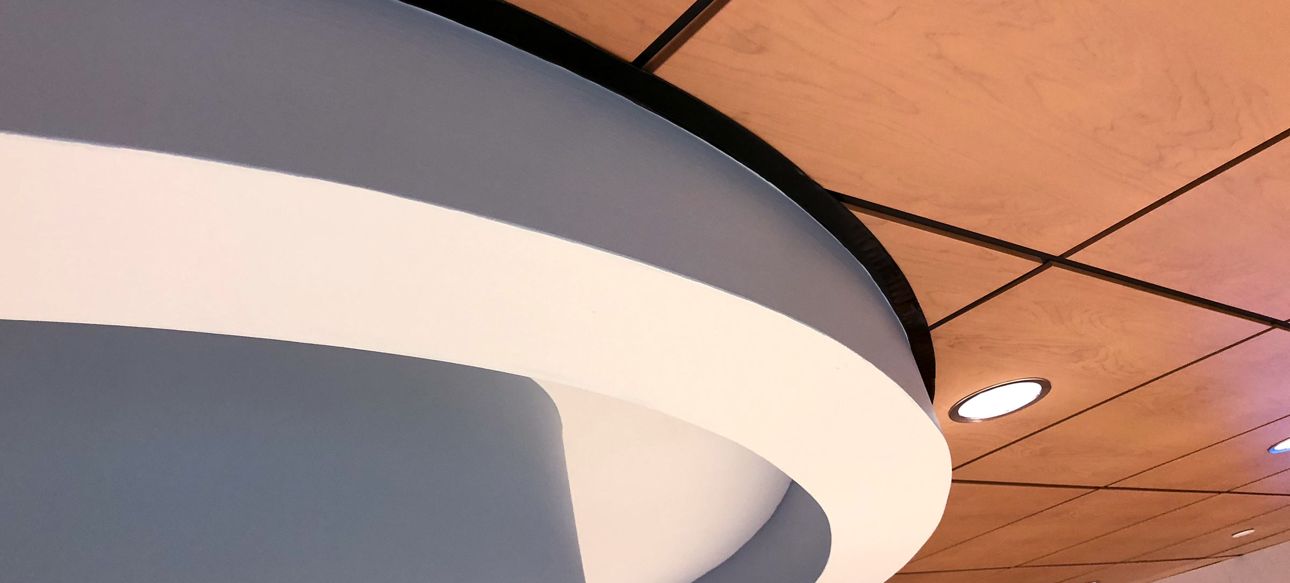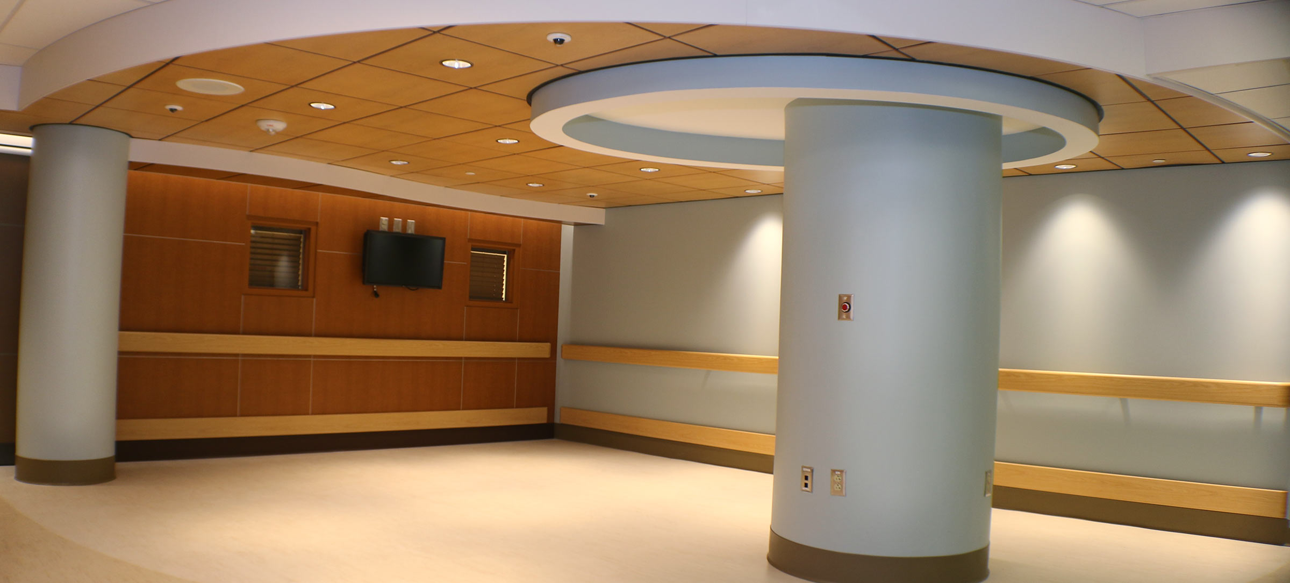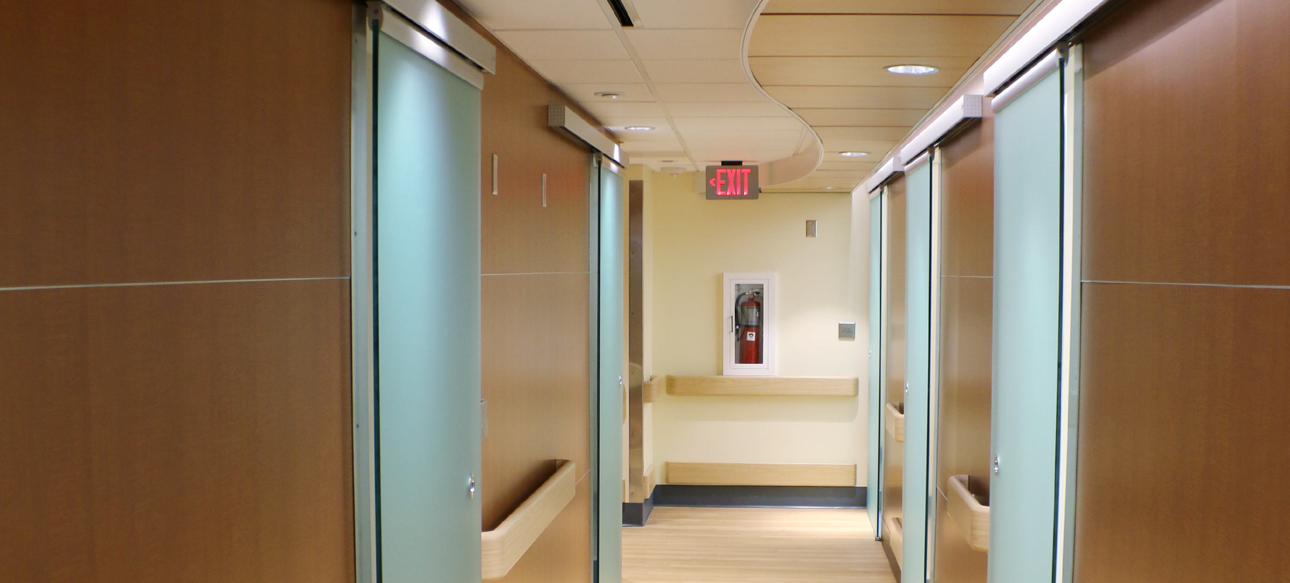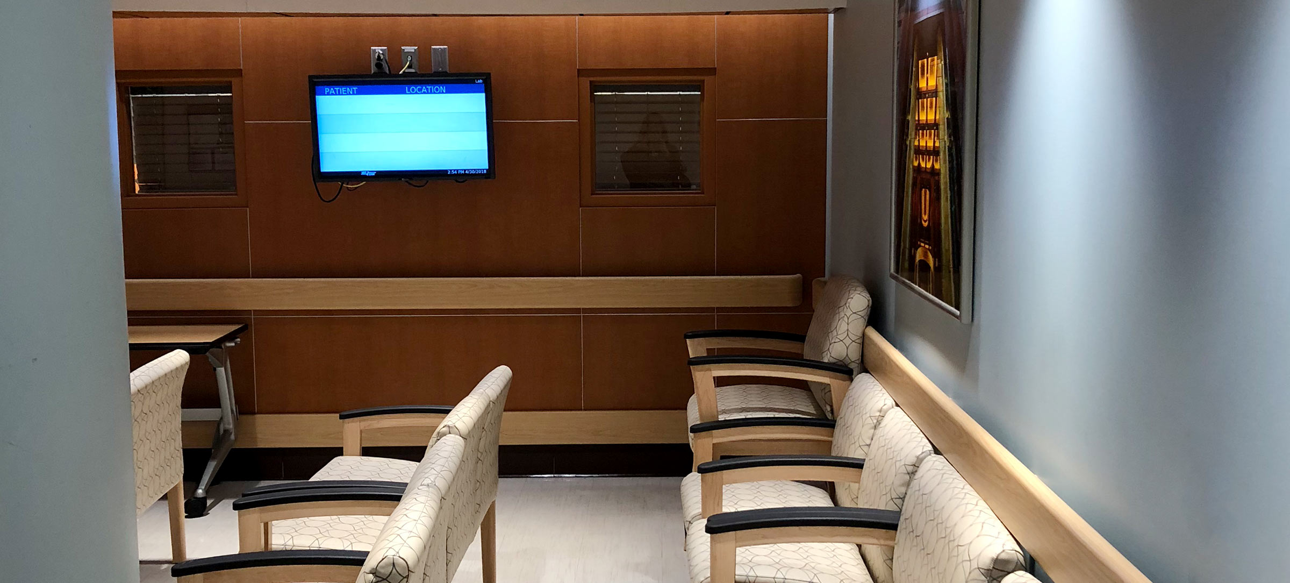The US Veterans Administration thru the VISN 15 Contracting Office selected BHDG Architects to design the renovation of an existing diagnostic lab area within a 9 story VA hospital. The scope of work included the complete gut and renovation of the existing lab space as well as adjacent spaces in order to provide an expanded diagnostic lab area housing individual blood draw rooms, diagnostic lab space, administrative and medical staff support space, as well as enlarged waiting area. The main goal of the space was to provide a non-clinical, non-institutional environment which provided greater patient privacy and patient centered care. The project was designed to allow for a three phase construction process which allowed the lab to operate with full functionality throughout the entire construction process.




