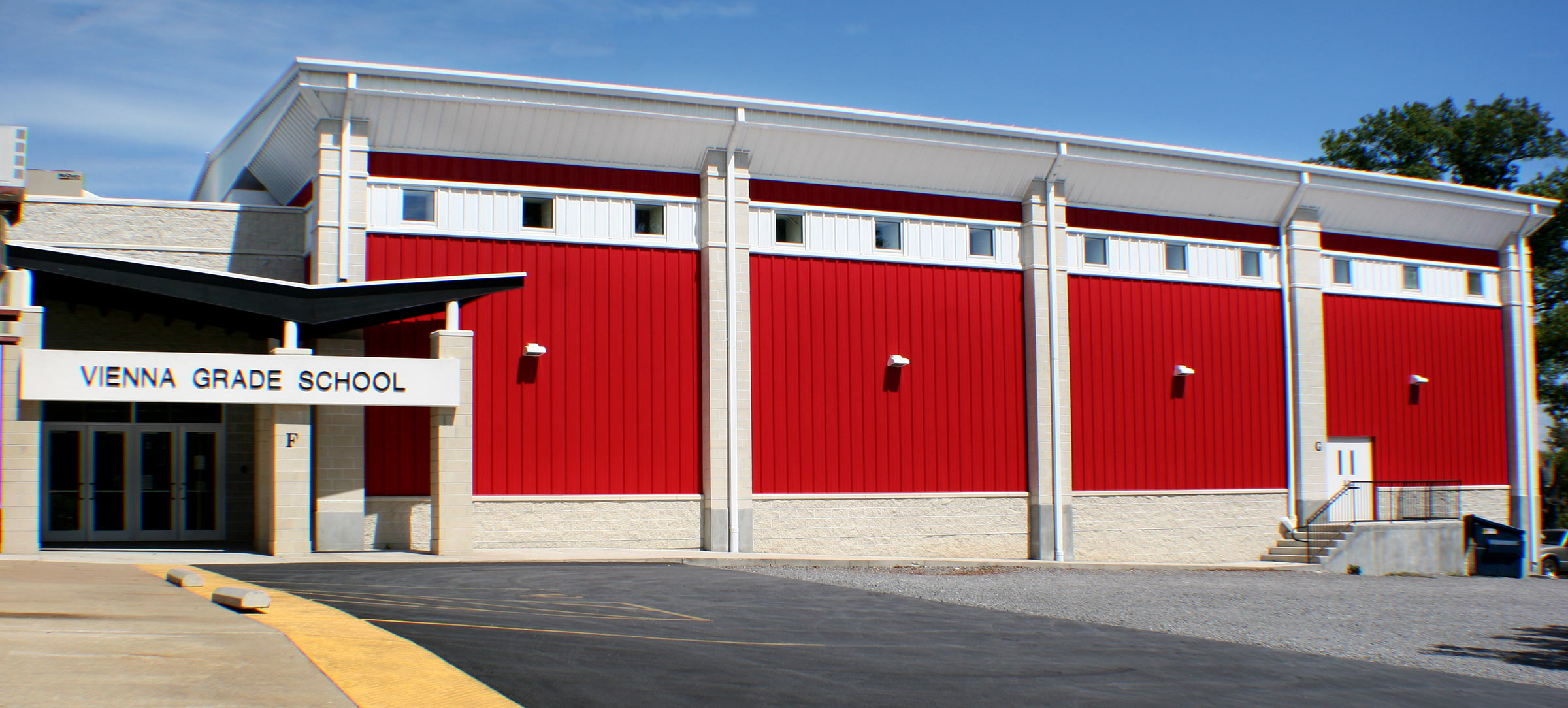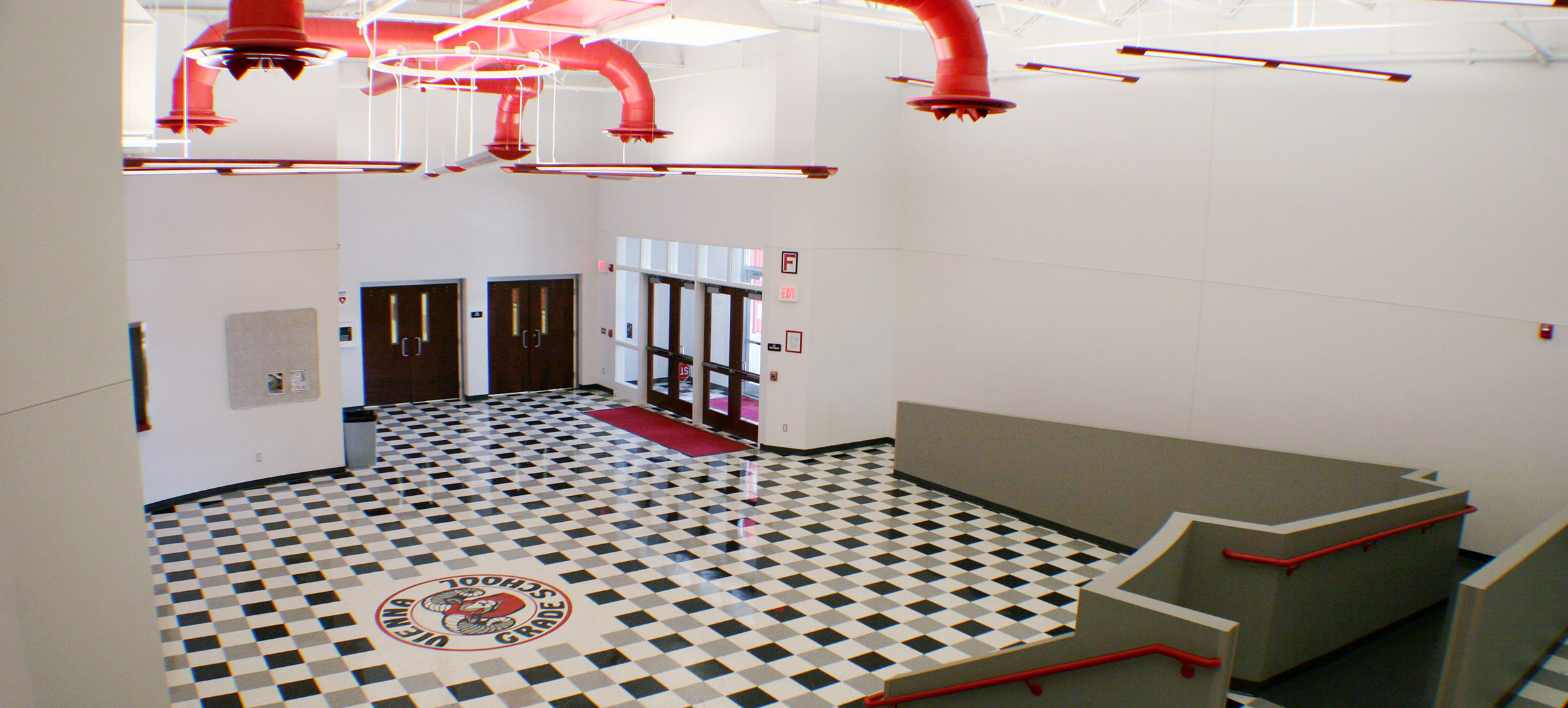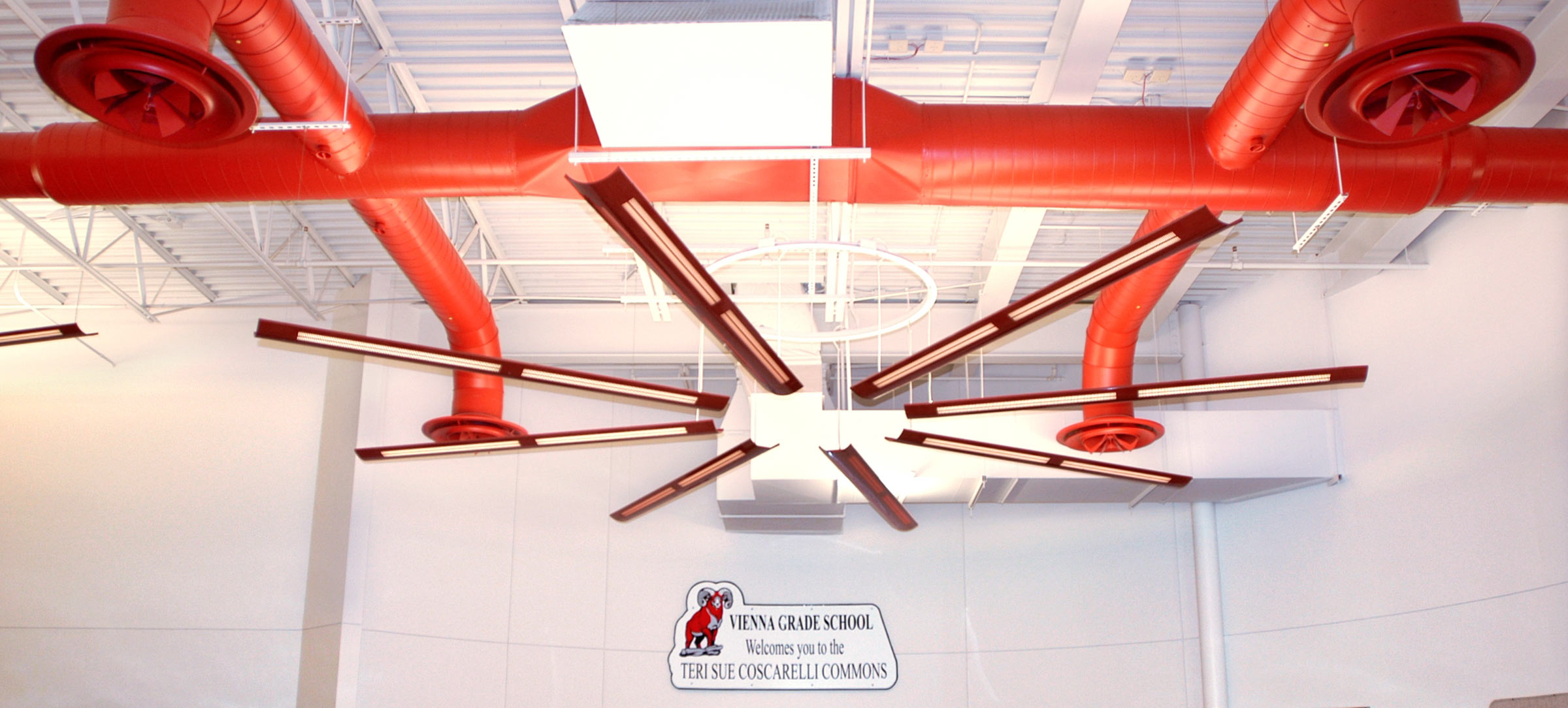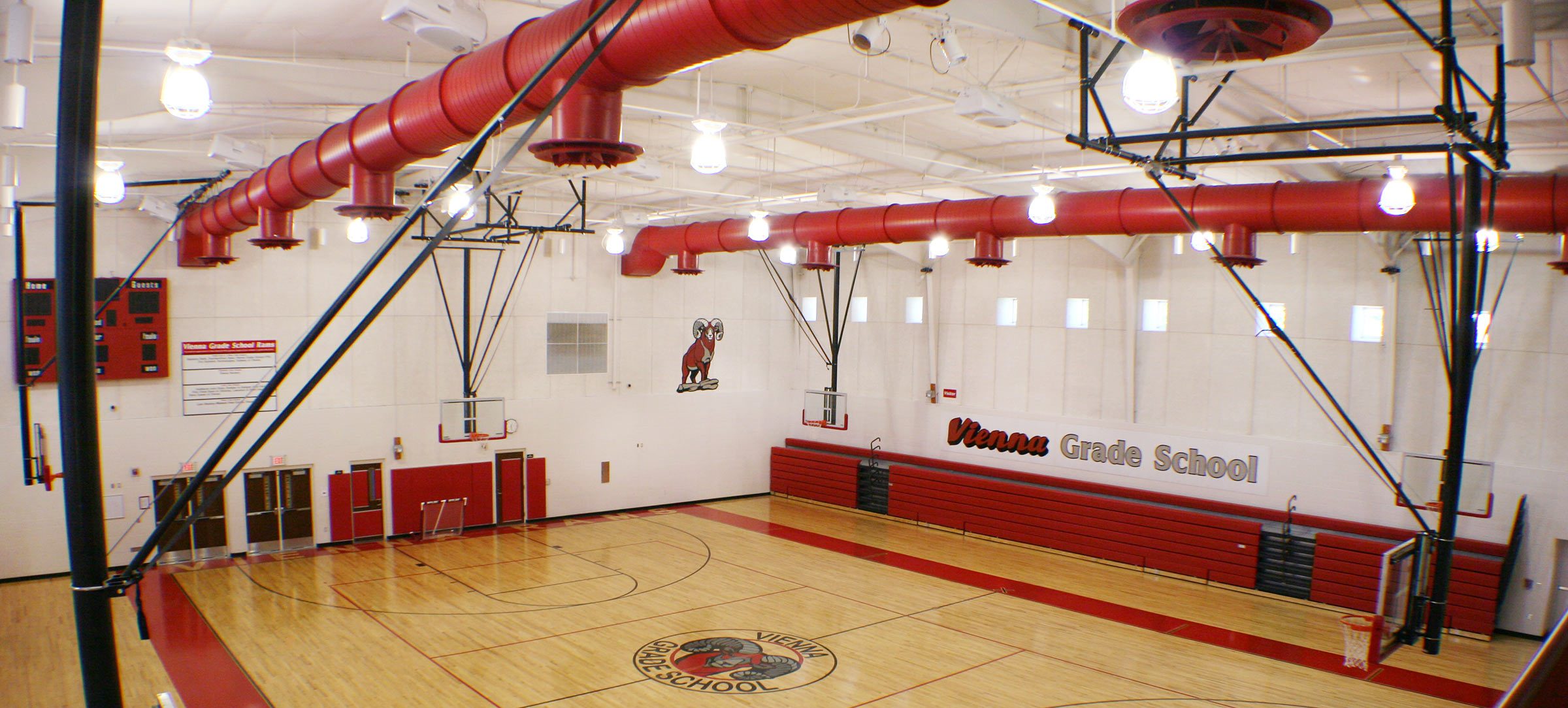The Vienna SD #55 selected BHDG Architects to design the 15,000 sf Gymnasium and Commons Area addition which provided a unified building entry and consolidated site plan allowing single point public access to the new Commons and Performance Gymnasium as well as existing Elementary School and Physical Education spaces. The purpose of the project was to provide new spaces which would allow combined usage by both the school district and community. Significant design efforts were provided to incorporate district colors and other identifiers into the building exterior to visually unify the existing original building and multiple additions with the new Addition.







