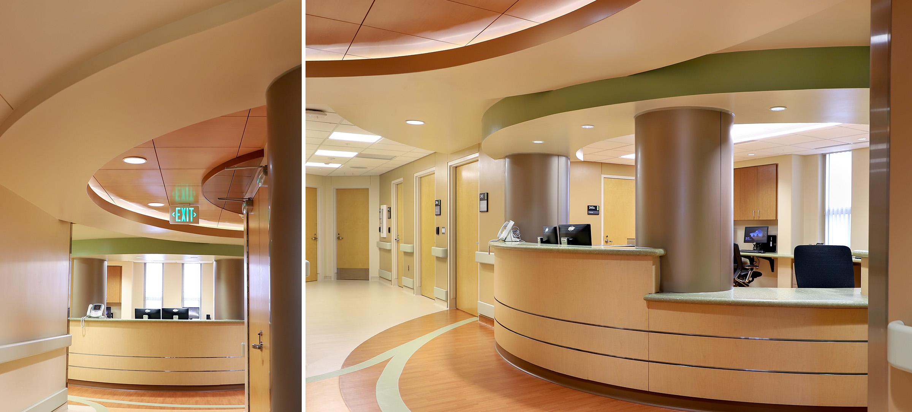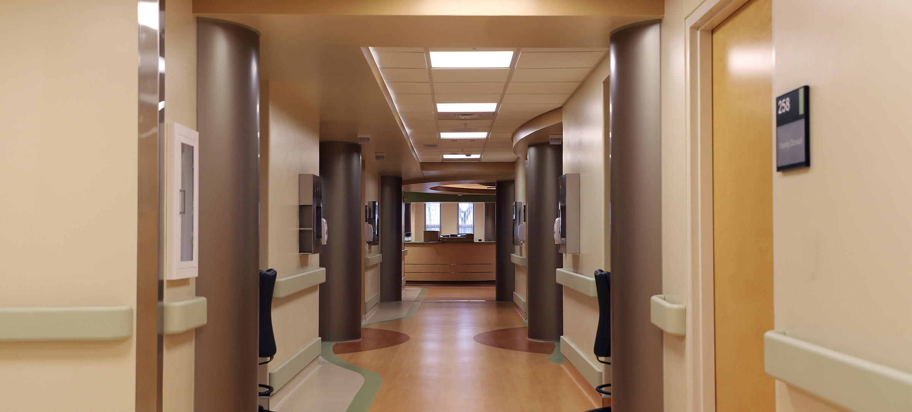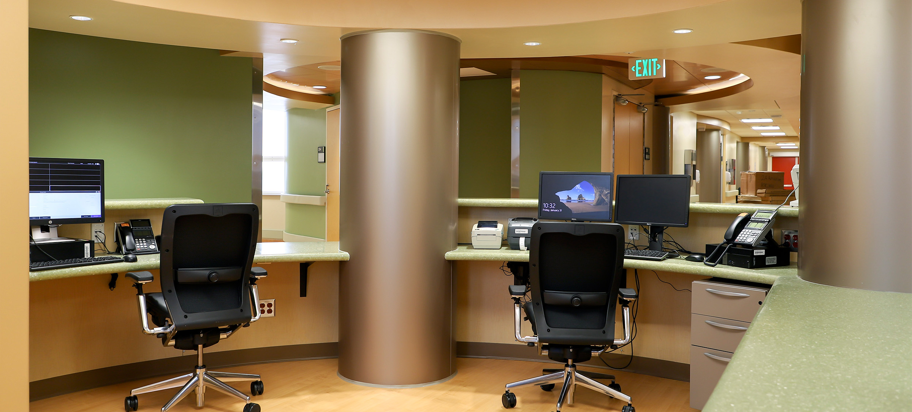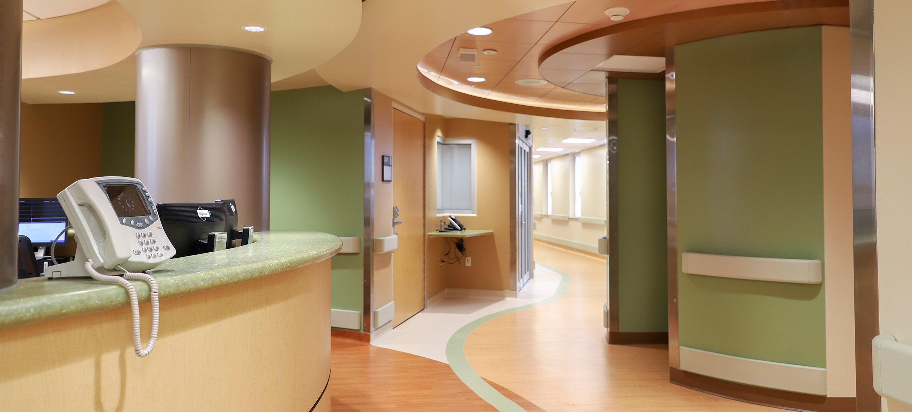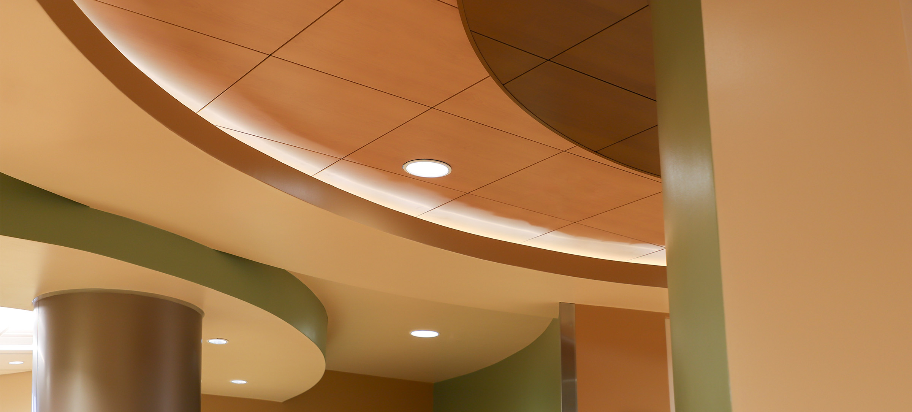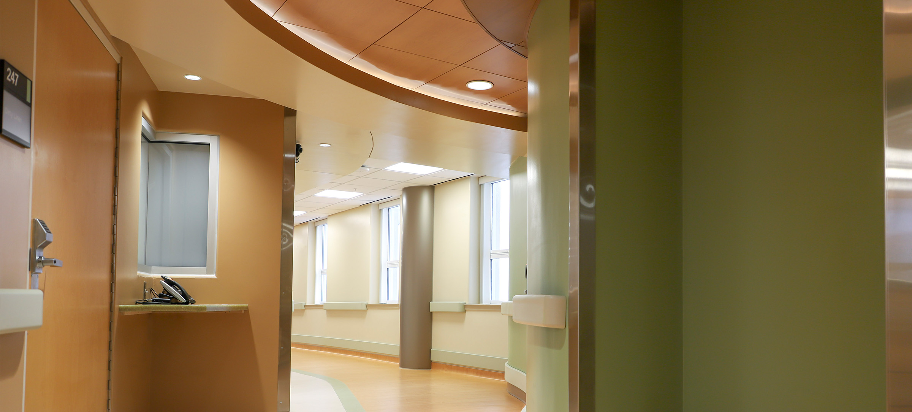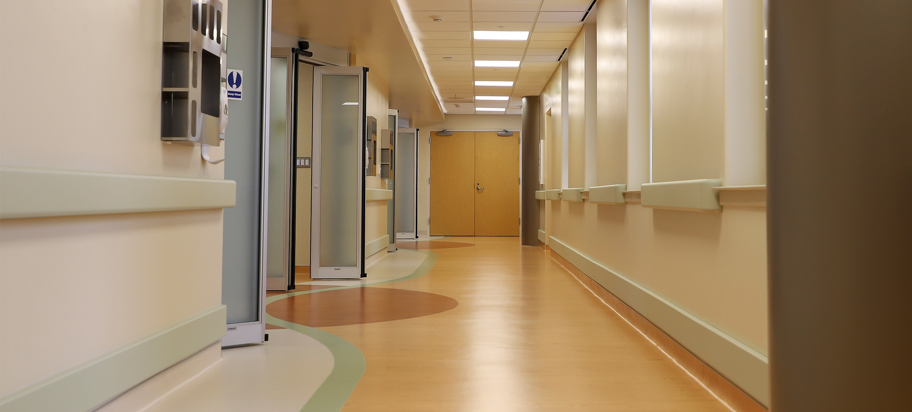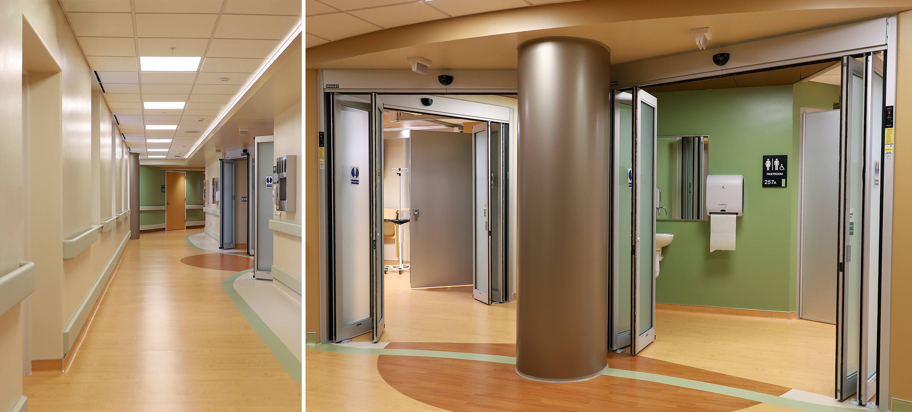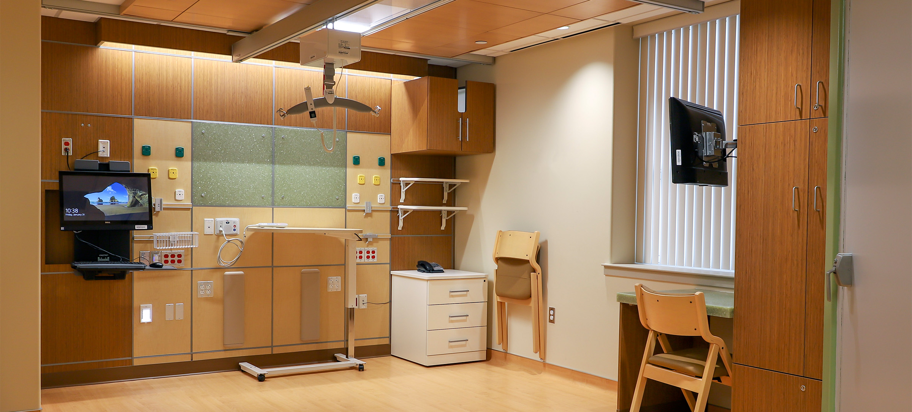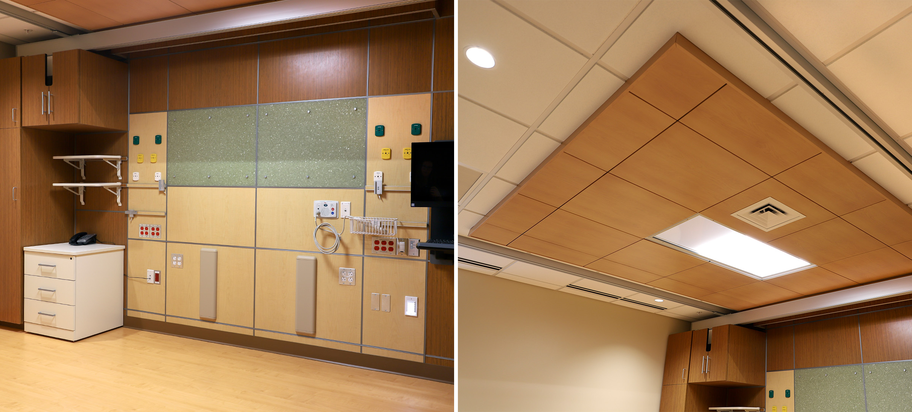The US Veterans Administration thru the VISN 15 Contracting Office selected BHDG Architects to design the renovation of the 2A Ward at the Marion VAMC. The design included a complete gut and renovation to remove the existing multi-bed patient room units and replace with single bed units with private accessible restrooms. The project included the renovation of all patient rooms (including positive and negative pressure rooms), centrally located Nursing Station and medical support spaces, Family Consultation Room and Waiting Room / Concessions, as well as patient corridors and second floor elevator lobby. Patient restrooms were designed to optimize patient access – both independent and staff assisted while maintaining private line of sight and easy access for staff. Staff work areas within the rooms included segregated dry and wet staff work areas to support necessary nursing functions. Backlit decorative headwalls were designed which allowed for a reduction in the appearance of institutional clutter while maintaining optimal usability for staff. Within each room were inherent opportunities for family / hospice support including Murphy beds, concealed storage, patient / family recliner, etc. Interior finishes were selected for compliance with VA standards, clean-ability, durability and to provide a contemporary, inviting and restorative environment for the patients, family and staff.




