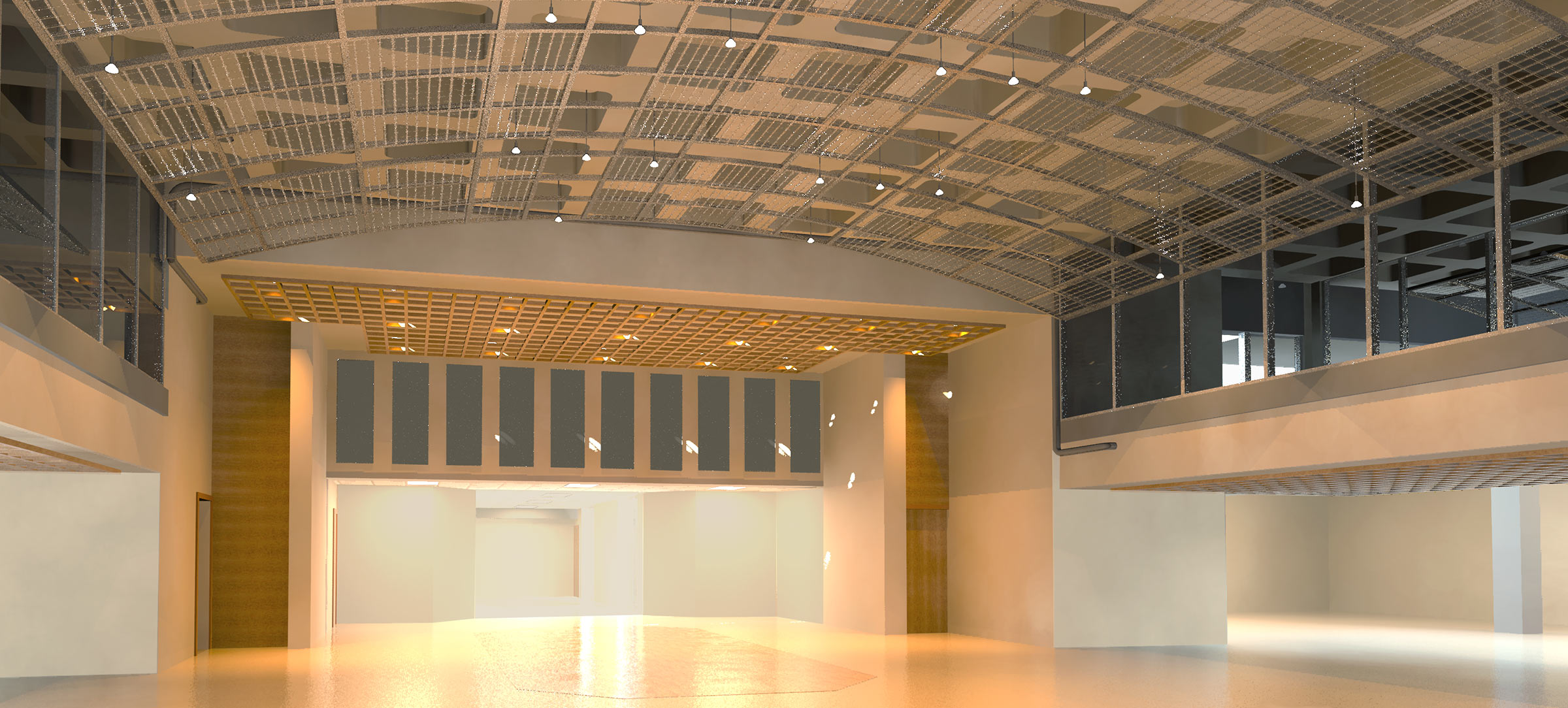The US Navy through NAVFAC selected BHDG Architects to design a gut and renovation of the existing Navy Exchange in Millington which serves the local Naval community’s need to purchase consumer goods. The existing building included approximately 50,000 sf of building area which was renovated into updated retail areas, specialty service spaces, NEX administrative offices, as well as storage, staging, and customer support spaces. Along with interior space reorganization, hazardous materials were abated, all interior finishes were replaced, and light fixtures were replaced with sustainable fixtures. The design reflected a nine stage phased construction process including temporary retail buildings and temporary site design to allow for full retail functionality during the construction process. Significant coordination efforts were provided with Navy Exchange Service Command with regard to final retail fixturing and interior space reorganization.




