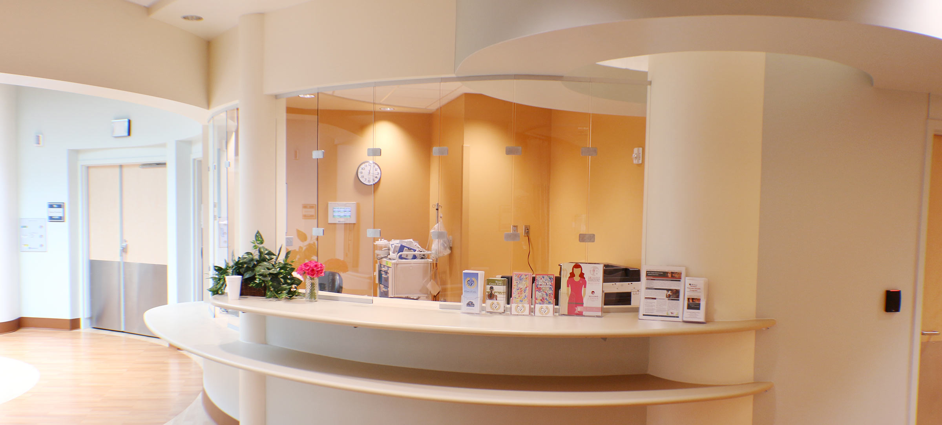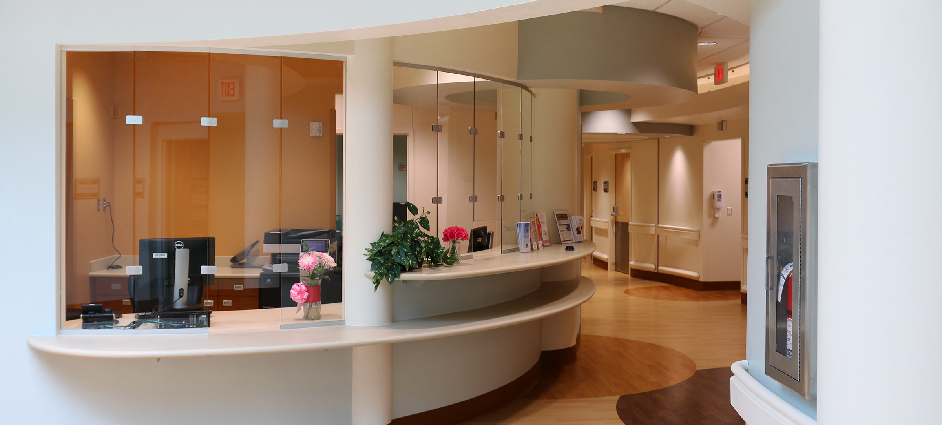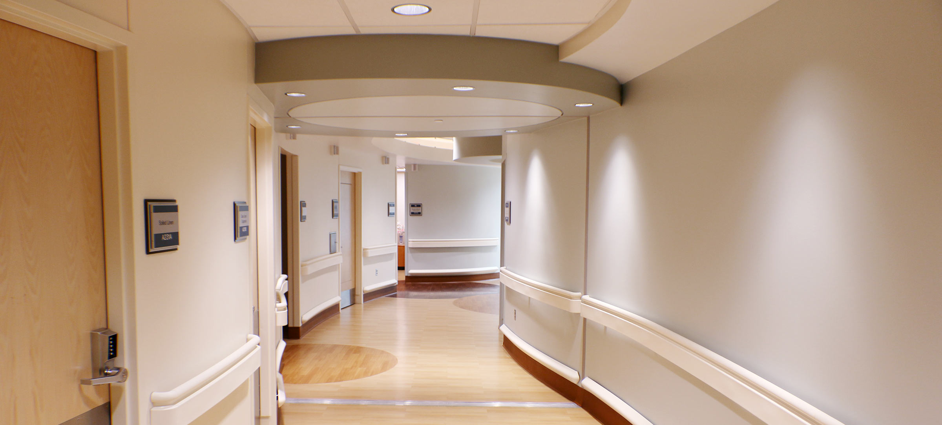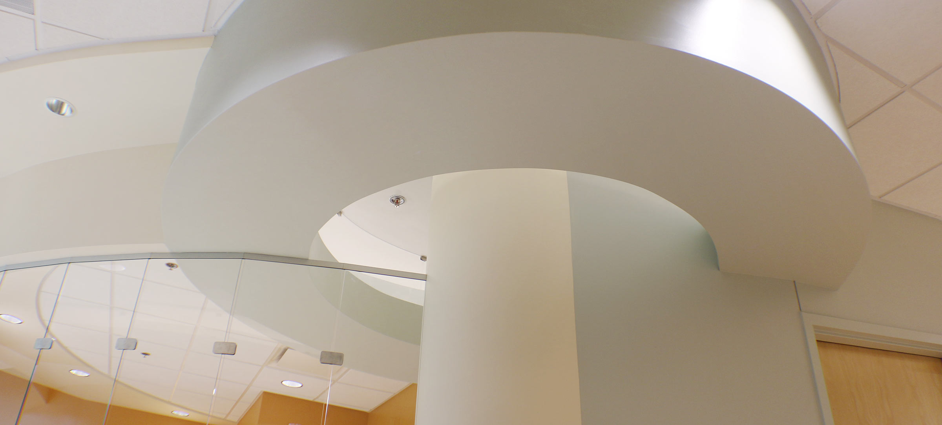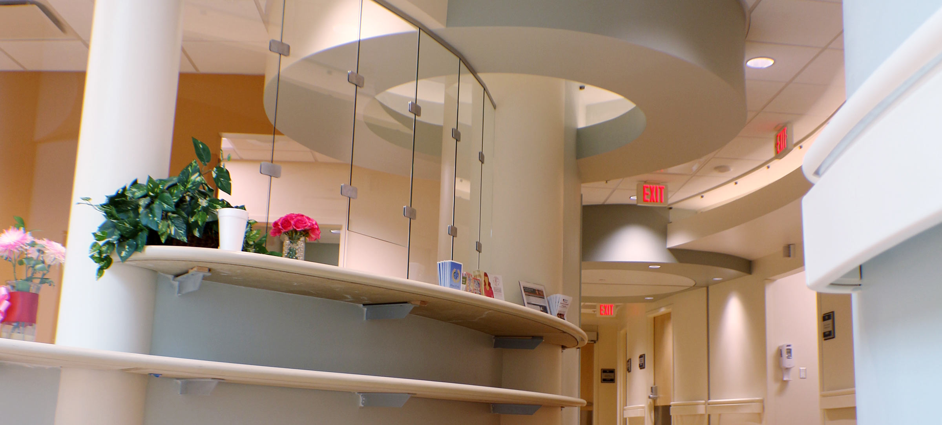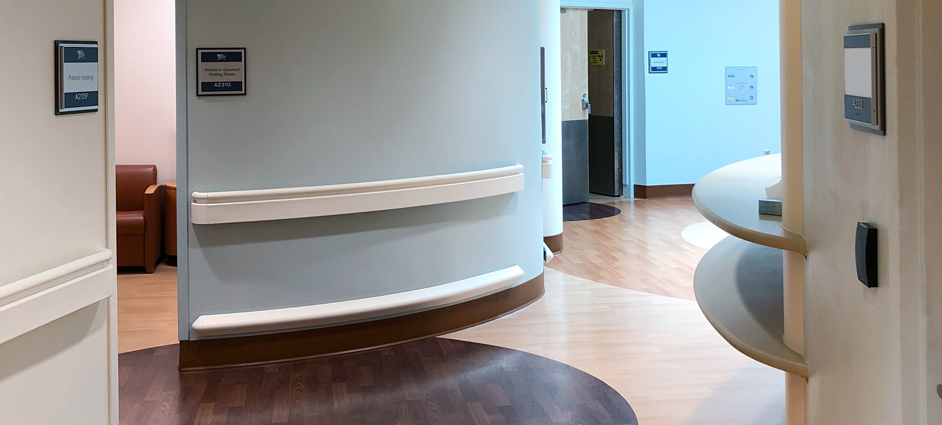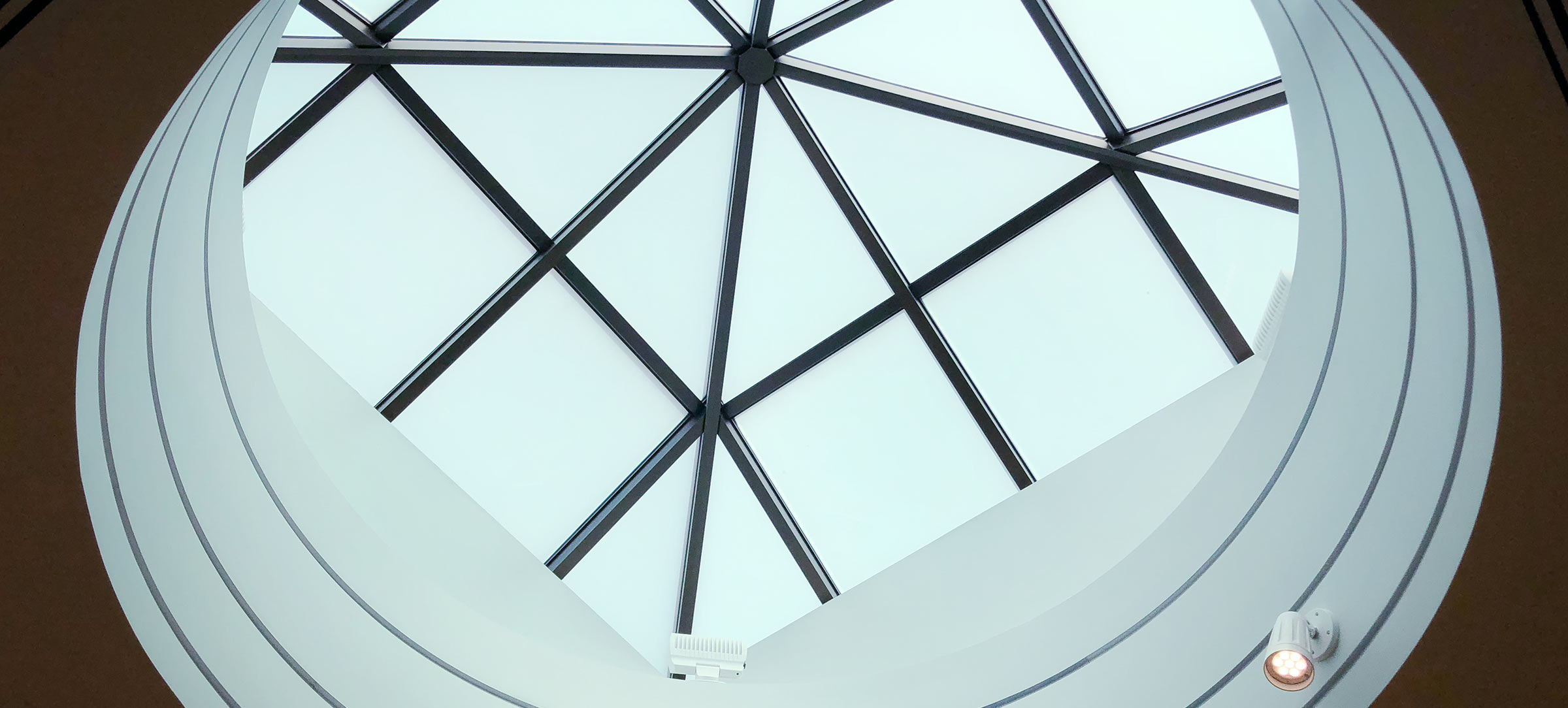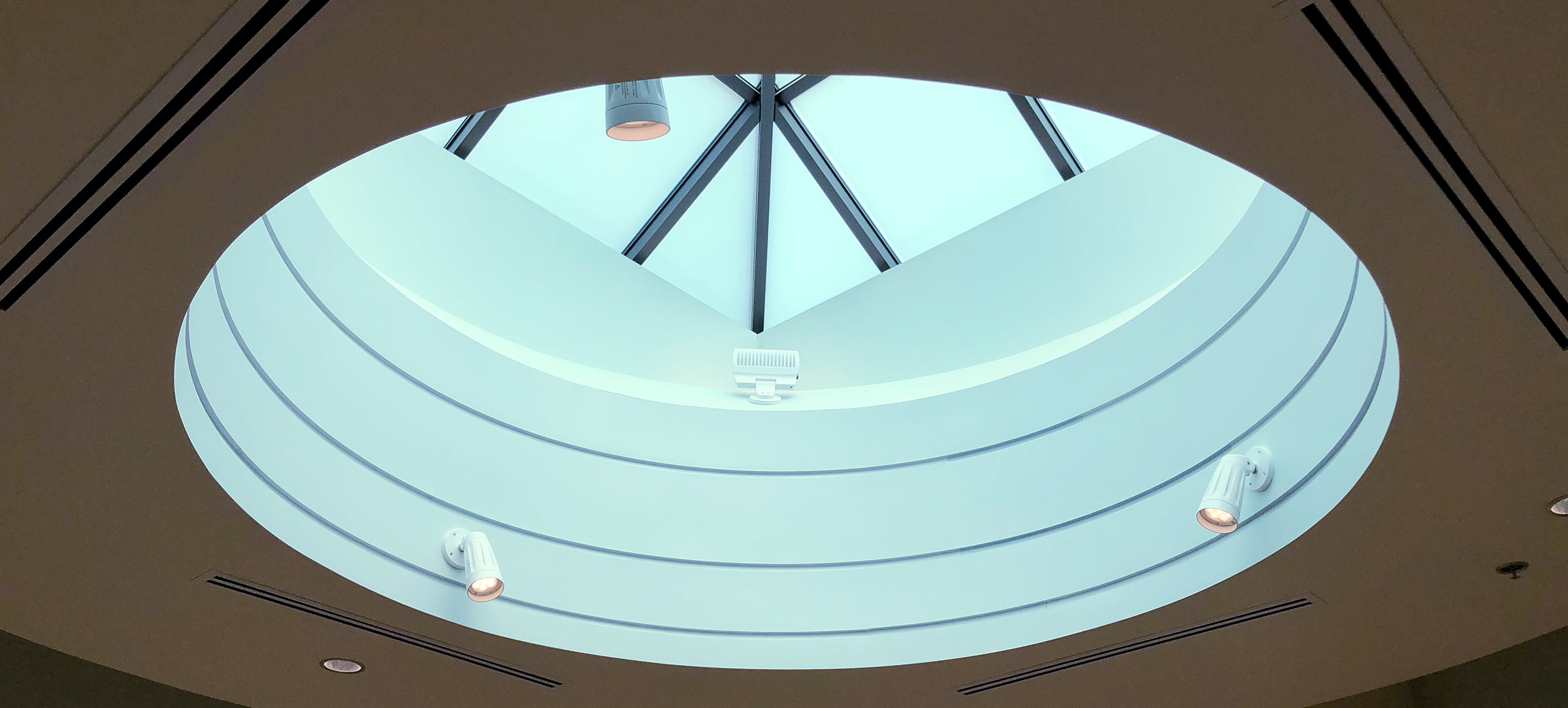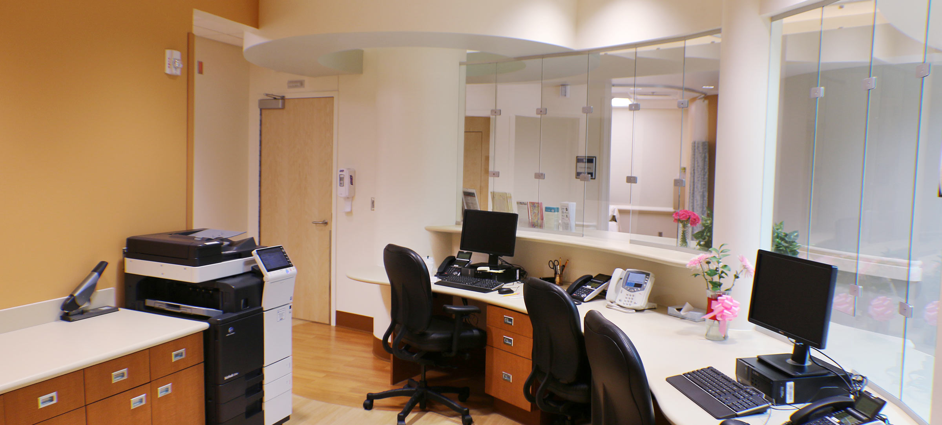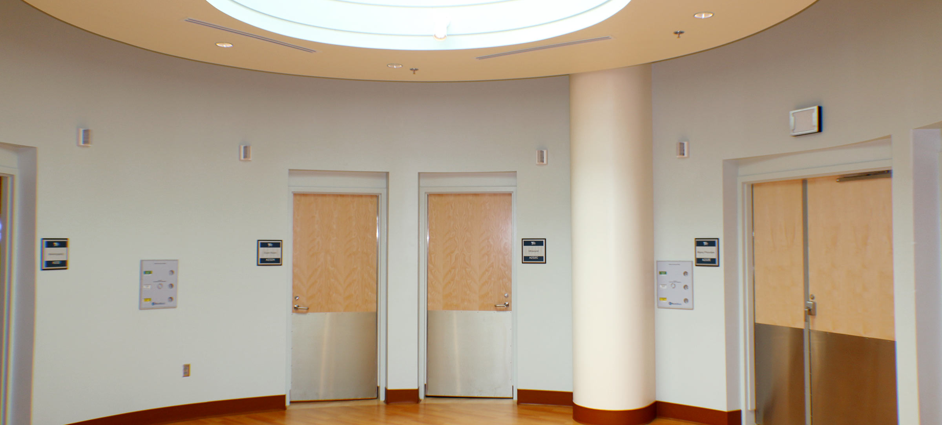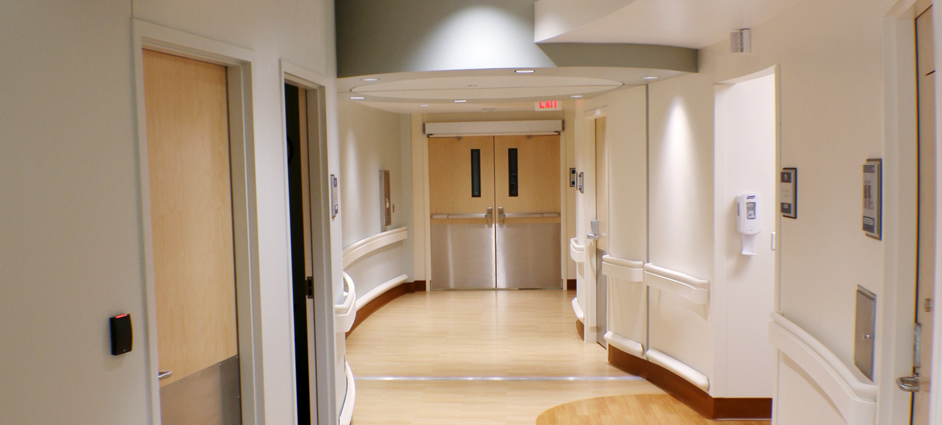The US Veterans Administration thru the VISN 15 Contracting Office selected BHDG Architects to design the renovation of an existing MRI Imaging Clinic within a 9 story hospital into a Women’s Imaging and Procedure Center. The scope of work included the complete gut and renovation to provide ultrasound and imaging spaces, mammography room, radiologist reading office, procedure rooms, stereotactic biopsy rooms, clinical exam rooms, medical provider offices, changing/waiting rooms, reception area, and additional support spaces. The main goal of the space was to provide a non-clinical, non-institutional appearance while providing a patient centered care design. This goal was accomplished by utilizing curved walls, optimizing patient views and natural daylighting, as well as using warm and inviting interior finishes to create a pleasant, feminine environment for the patients.




