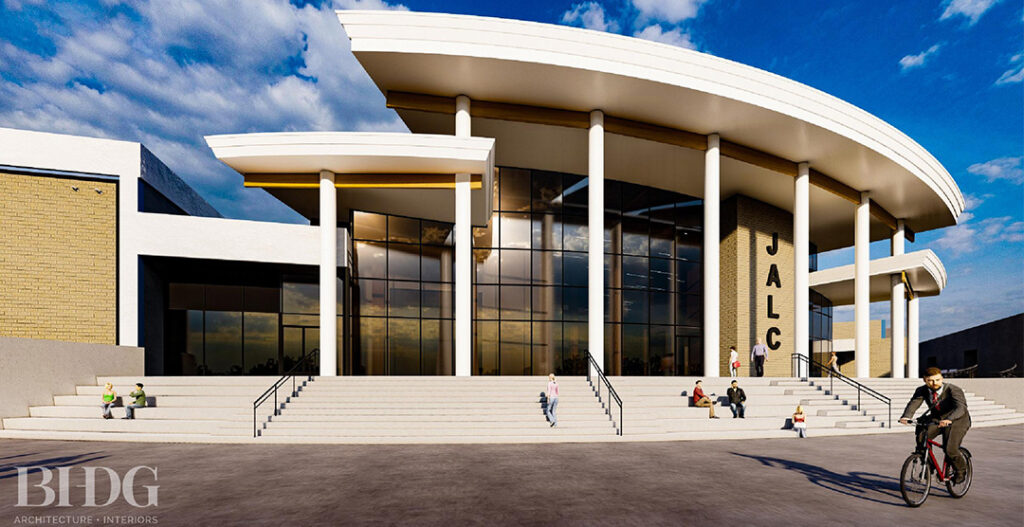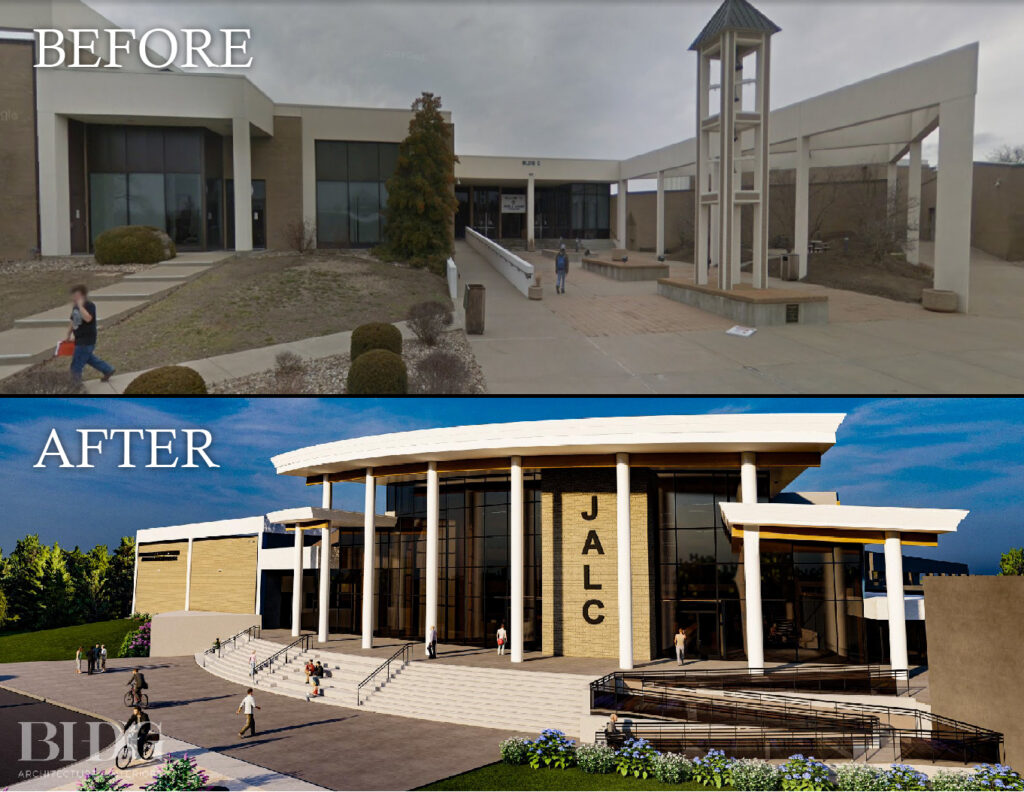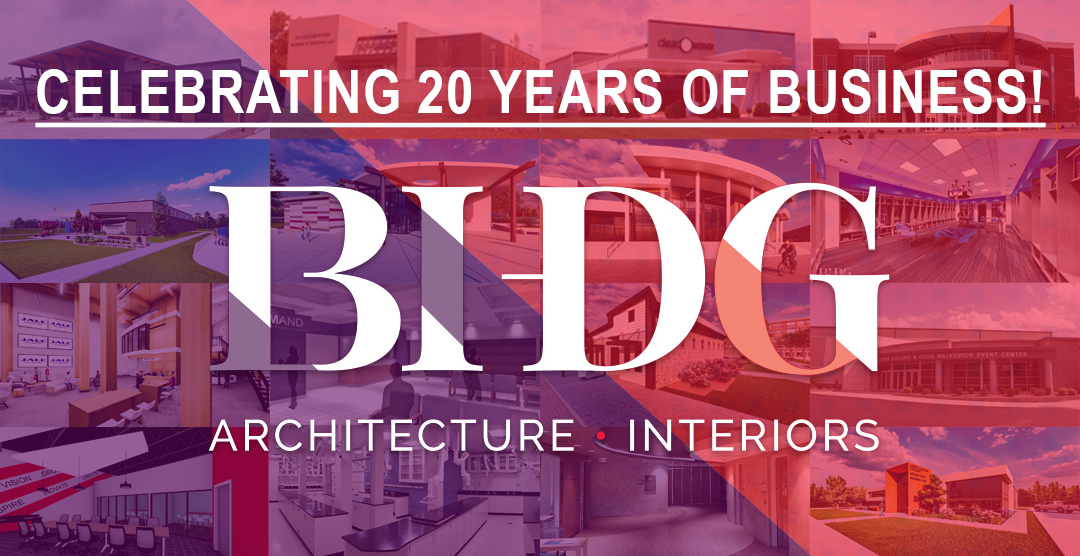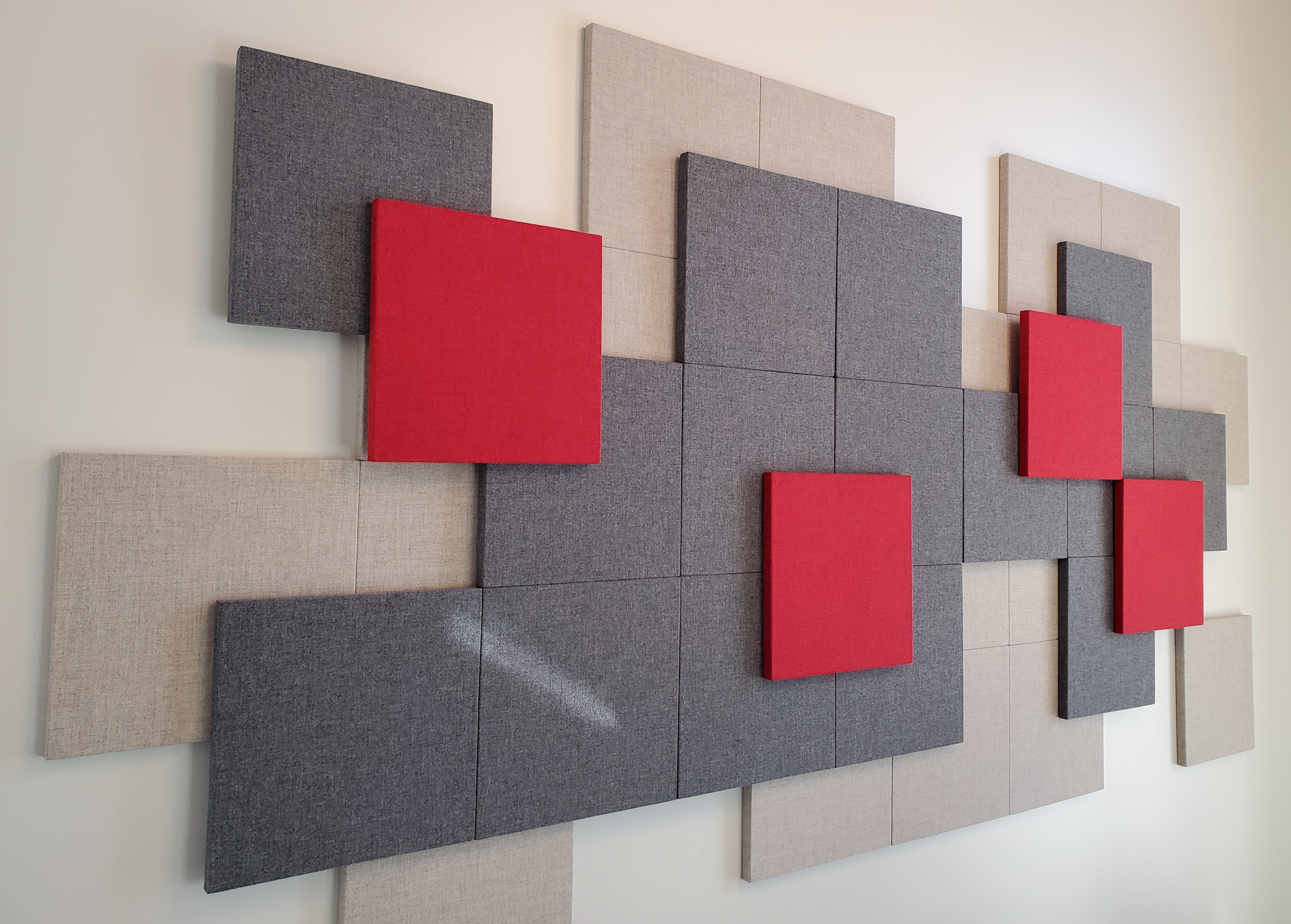
Project Showcase: John A. Logan College West Lobby Expansion
BHDG is proud to showcase the renovation of John A. Logan’s main campus entry! The renovation and expansion of the West lobby includes major updates to the building’s front façade and interior spaces allowing a clear focal point of entry to the campus. The mission of the design is to provide dynamic spaces that not only meet the evolving needs of students and faculty but also embody the growth and forward vision of the college.
Key features include:
- 8,200 square foot expansion: The expansion not only enhances administrative capacity and function, but also lends a grand, inviting appeal – serving as a prominent exterior landmark and, inside, a vibrant hub for gathering, studying, etc.
- Sustainable Solutions: The expansion utilizes an exposed Mass Timber structure that will be unique to the campus. Not only is exposed Mass Timber a beautiful building material, but it also provides exceptional strength and longevity all while being one of the most sustainable materials in construction.
- Interior Spaces: The interior of the new lobby includes towering ceilings with a mezzanine second floor space that will house administrative meetings and office spaces. Below the mezzanine will be a lounge and study space that is open to all students, faculty, and visitors.
- Exterior Façade: The new front façade introduces a fresh, modern look integrated into the college’s established campus. The exterior will serve as a landmark both on and off campus as the façade will be highly visible from the nearby major highway 13.
We thank John A. Logan College for the opportunity to be a part of the college’s growth and future! We look forward to the construction and completion of this wonderful project!











